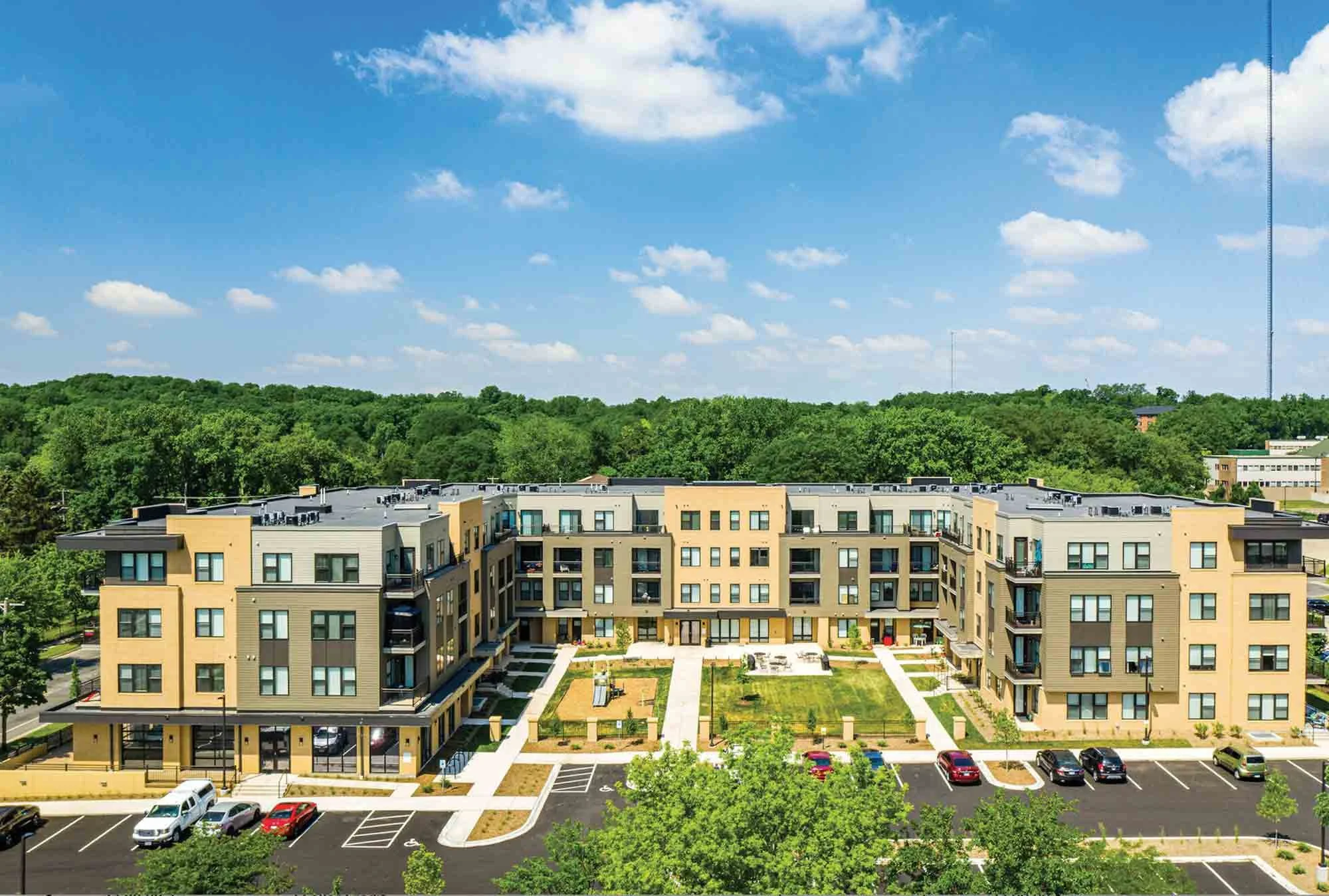
Tailor Place | 5630 Schroeder Rd - Madison, WI
This new construction ideal retail and office space with Beltline visibility, easy off-ramp access, close connections to Whitney Way and the new developments at Whitney/Research Park, golf course views, and includes full glass on three facades, chase installed to roof, operable overhead glass garage doors, and ample parking. Competitive lease rates and flexible terms. Available now!
A view from the parking lot of the brick, mixed use Tailor Place building at 5630 Schroeder Road, Madison, WI 53711. Building is warm natural tones with street level retail/office space and three stories of multifamily housing above.
An aerial view from the parking lot side of the brick, mixed use Tailor Place building at 5630 Schroeder Road, Madison, WI 53711. Building is warm natural tones with street level retail/office space and three stories of multifamily housing above.
The retail floor plan of the retail/office space at Tailor Place , 5630 Schroeder Road, Madison, WI 53711.
A street view of the brick, mixed use Tailor Place building at 5630 Schroeder Road, Madison, WI 53711. Building is warm natural tones with street level retail/office space and three stories of multifamily housing above.
An aerial view of the brick, mixed use Tailor Place building at 5630 Schroeder Road, Madison, WI 53711. Building is warm natural tones with street level retail/office space and three stories of multifamily housing above.
The commercial floor plan of the retail/office space at Tailor Place , 5630 Schroeder Road, Madison, WI 53711.
A street view rendering of Tailor Place at 5630 Schroeder Road, Madison, WI 53711. Building is warm natural tones with street level retail/office space and three stories of multifamily housing above.
An exterior rendering of the retail space at Tailor Place at 5630 Schroeder Road, Madison, WI 53711. Building is warm natural tones with street level retail/office space, parking, retail patio space, and three stories of multifamily housing above.
The Wisconsin Realtors Association Disclosure to Non-Residential Customers.
*Click on image for larger/printable option.
PROPERTY FACTS
Base Rental Rate $18.50 /SF/YR
Rental Type NNN
Total Space Available 4,500 SF
Building Type Mid Rise
Building Size 96,000 SF
Year Built 2021
*Lease rate does not include utilities, property expenses or building services
Features and Amenities
24 Hour Access
Property Manager on Site
Tenant Controlled HVAC
Renters Insurance Program
Elevator
Hearing Impaired Accessible
Maintenance on site
Online Services
Vision Impaired Accessible
Individual Locking Bedrooms
Private Bathroom









